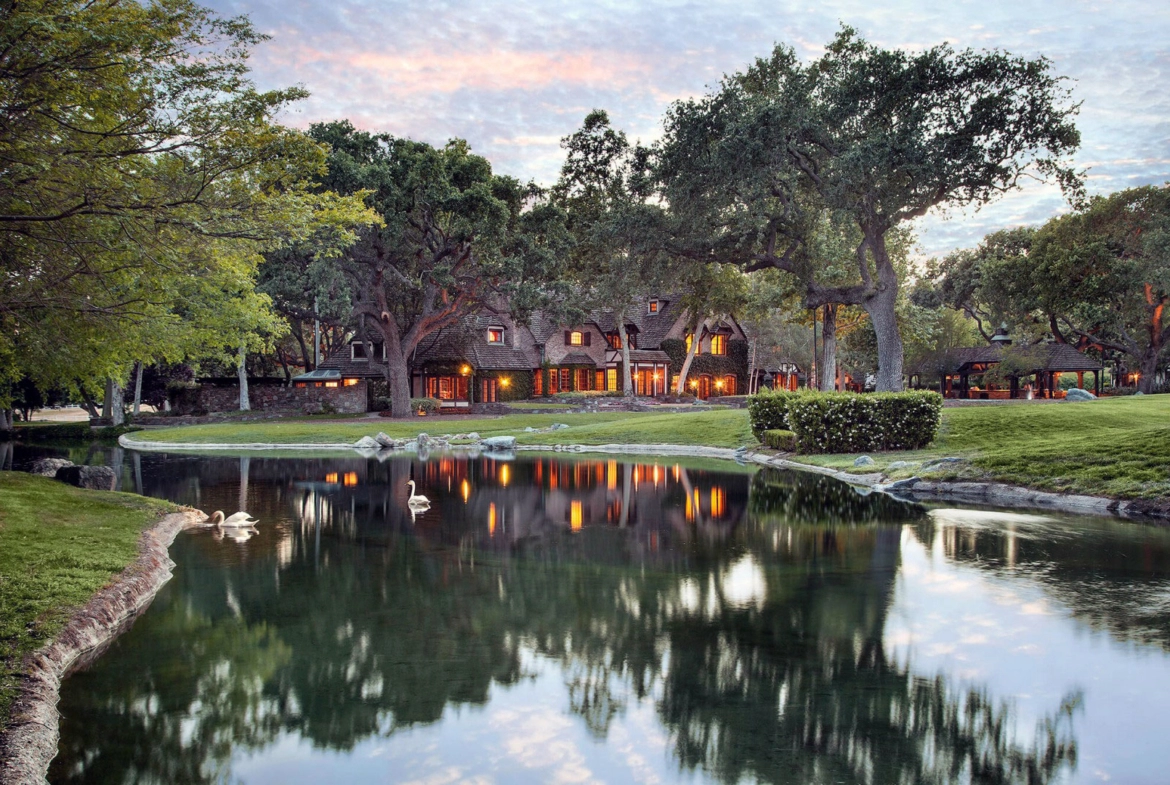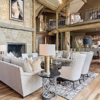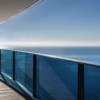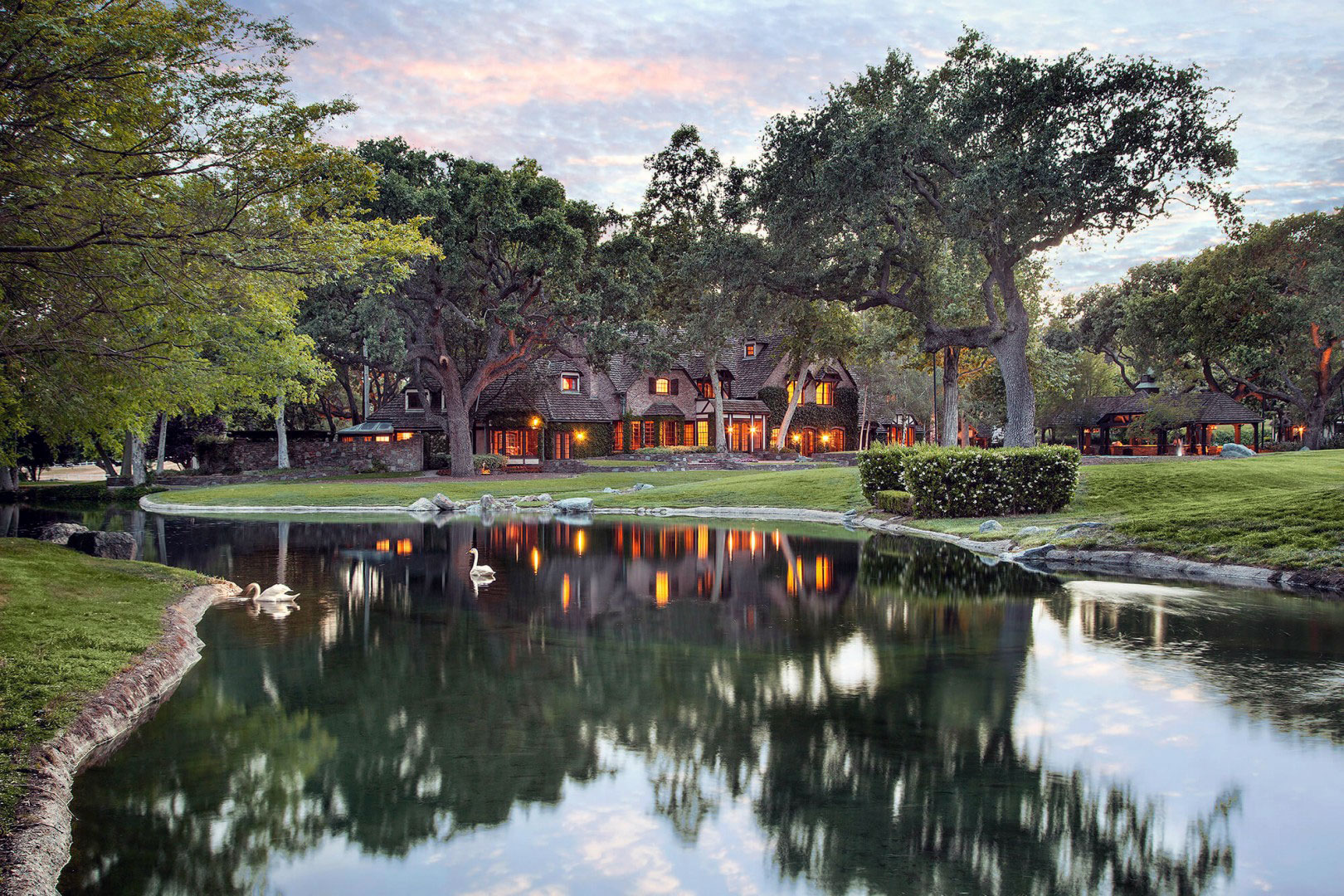Overview
- Ranch, Single Family
- 6
- 7/2
- Yes
- 117524895
- 12594
- 1982
- FINEST-2513
Description
Sycamore Valley Ranch, The Splendor of The Santa Ynez Valley
Sycamore Valley Ranch, Los Olivos, California | SOLD
The main residence of Sycamore Valley Ranch of approximately 12,598 sq. ft. offers six-bedrooms, including a large first floor master suite with a private loft and two master baths. Robert Altevers designed the home for William Bone in a French Normandy-style and meticulously crafted to perfection in 1982.
This iconic estate property is nestled between extensively landscaped gardens and a four-acre lake complete with a waterfall. Furthermore, one can admire incredible pastoral views to the south and majestic mountain views to the north. An expansive covered outdoor barbecue area is as well perfect for entertaining. Adjacent is also the inviting pool and nearby pool house and tennis court. There are multiple structures on the property. They include three separate guest homes, a 5,500 sq.ft. movie theater with stage, several barns, animal shelter facilities, corrals as well as a maintenance shop.
Exterior Features
Barn, Deck / Patio, Gardens, Guest House, Inground Pool, Pond, Private Lake, Stables, Tennis Court, Terrace, Balcony, Pool House, Porch, Sauna, Outdoor Shower, Level Grounds, Rolling Grounds, Electronics Gates, Equestrian Facilities, Outdoor barbecue / Fireplace, Yard.
Interior Features
5 Fireplaces, Hardwood Flooring, Home Theatre, Library, Security System, Spa / Hot Tub, Wine Cellar / Grotto, First Floor Master, Guest Suite, Hi-Speed Internet Ready, Home Office, Air Conditioning, Chef’s Kitchen, In-Law Apartment, Washer/Dryer in Unit, Exposed Brick, Floor to Ceiling Windows, Central A/C.
The iconic Sycamore Valley Ranch | SOLD | FINEST RESIDENCES
Address
Open on Google Maps- City Los Olivos
- State/county California
- Country United States
Details
Updated on June 14, 2023 at 4:27 am- Property ID: FINEST-2513
- Price: SOLD
- Property Size: 12594 Sq Ft
- Land Area: 117524895 Sq Ft
- Bedrooms: 6
- Bathrooms: 7/2
- Garages: Yes
- Year Built: 1982
- Property Type: Ranch, Single Family
- Property Status: Sold
Additional details
- Land: 2,698 acres
- Architect: Robert Altevers
- Floors: Hardwood
- Kitchen: Chef's kitchen
- Wine Cellar: Yes
- Library: Yes
- Solarium: Yes
- Spa: Sauna
- Laundry: Yes
- Internet: High speed
- Air Conditioning: Yes
- Security system: Yes
- Horse facilities: Stables
Walkscore
Contact Information
View ListingsMortgage Calculator
- Down Payment
- Loan Amount
- Monthly Mortgage Payment
- Property Tax
- Home Insurance
- PMI
- Monthly HOA Fees
Finest Residences does not make any representation, warranty or guaranty as to accuracy of any data contained herein, and advise interested parties to confirm all information before relying on it for a purchase decision. All information provided has been obtained from sources believed reliable, but may be subject to errors, omissions, change of price, prior sale, or withdrawal without notice. Measurements and area surfaces are approximate and may be verified by consulting an appraiser or architect. The content set forth on this website is provided exclusively for consumers’ personal, non-commercial use, solely to identify potential properties for potential purchase or rent; unlawful use, distribution or duplication is strictly prohibited and may violate relevant international, federal and State laws.






